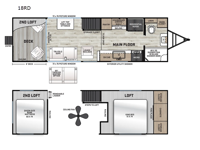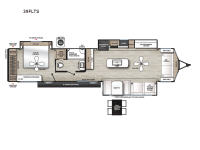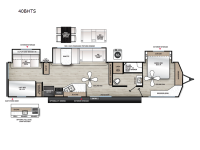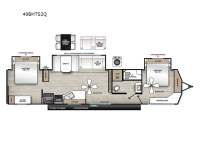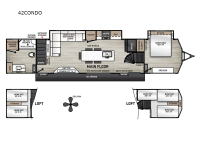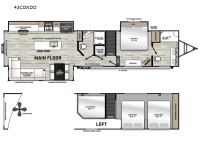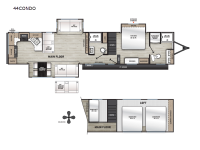Forest River RV Aurora Destination Trailer RVs For Sale
The Aurora travel trailers, toy haulers, and destination trailers are packed with industry leading features and a superior construction to provide the highest quality product that is both functional and distinctive.
A seamless roof membrane, full length frame E-coated outriggers, and 2' x 3' floor joists on approximately 12" centers with horizontal support studs hold these units together. The water heater by-pass winterization kit helps extend your camping season, and you will love the smooth aluminum radius front for a sleek look. You'll love the GE kitchen appliances and carpet-free interior for easy cleaning, plus there is a JBL entertainment package to wash away those rainy-day blues!
Start experiencing enjoyable and memorable adventures with a Forest River Aurora travel trailer, toy hauler travel trailer or destination trailer!
-
Aurora 18RD

Forest River Aurora destination trailer 18RD highlights: Front Bath Two Lofts 6' ... more about Aurora 18RD
Have a question about this floorplan? Contact Us
Specifications
Sleeps 6 Length 32 ft 1 in Ext Width 8 ft Ext Height 13 ft 6 in Int Height 6 ft 9 in Hitch Weight 1190 lbs GVWR 11390 lbs Dry Weight 8538 lbs Cargo Capacity 2852 lbs Fresh Water Capacity 55 gals Grey Water Capacity 45 gals Black Water Capacity 44 gals Furnace BTU 35000 btu Available Beds RV King, RV Queen Refrigerator Type Stainless Steel 12V Refrigerator Size 10.7 cu ft Cooktop Burners 3 Shower Size 48" x 30" LP Tank Capacity 20 lbs Water Heater Capacity 6 gal Water Heater Type Gas/Electric DSI w/ Quick Recovery AC BTU 15000 btu TV Info Projector TV Axle Count 2 Washer/Dryer Available Yes Number of LP Tanks 2 Shower Type Shower w/Seat Similar Floorplans
-
Aurora 39FLTS

Forest River Aurora destination trailer 39FLTS highlights: Kitchen Island Rear ... more about Aurora 39FLTS
Have a question about this floorplan? Contact Us
Specifications
Sleeps 5 Slides 3 Length 42 ft 11 in Ext Width 8 ft Ext Height 11 ft 8 in Int Height 6 ft 9 in Hitch Weight 1254 lbs GVWR 11823 lbs Dry Weight 10323 lbs Cargo Capacity 1500 lbs Fresh Water Capacity 38 gals Grey Water Capacity 88 gals Black Water Capacity 30 gals Furnace BTU 35000 btu Available Beds RV King Refrigerator Type Stainless Steel 12V Refrigerator Size 10.7 cu ft Cooktop Burners 3 Shower Size 48" x 30" LP Tank Capacity 20 lbs Water Heater Type Tankless AC BTU 15000 btu Axle Count 2 Washer/Dryer Available Yes Number of LP Tanks 2 Shower Type Shower w/Seat Similar Floorplans
-
Aurora 40BHTS

Forest River Aurora destination trailer 40BHTS highlights: Front Private Bedroom ... more about Aurora 40BHTS
Have a question about this floorplan? Contact Us
Specifications
Sleeps 8 Slides 3 Length 40 ft 11 in Ext Width 8 ft Ext Height 11 ft 8 in Int Height 6 ft 9 in Hitch Weight 1382 lbs GVWR 11582 lbs Dry Weight 9598 lbs Cargo Capacity 1984 lbs Fresh Water Capacity 44 gals Grey Water Capacity 80 gals Black Water Capacity 40 gals Furnace BTU 35000 btu Number Of Bunks 2 Available Beds RV Queen Refrigerator Type Stainless Steel 12V Refrigerator Size 10.7 cu ft Cooktop Burners 3 Shower Size 48" x 30" LP Tank Capacity 20 lbs Water Heater Type Tankless AC BTU 15000 btu Axle Count 2 Washer/Dryer Available Yes Number of LP Tanks 2 Shower Type Shower w/Seat Similar Floorplans
-
Aurora 40BHTS2Q

Forest River Aurora destination trailer 40BHTS2Q highlights: Front Private ... more about Aurora 40BHTS2Q
Have a question about this floorplan? Contact Us
Specifications
Sleeps 7 Slides 3 Int Height 6 ft 9 in Furnace BTU 35000 btu Available Beds Two RV Queen Bed Refrigerator Type Stainless Steel 12V Refrigerator Size 10.7 cu ft Cooktop Burners 3 Shower Size 48" x 30" LP Tank Capacity 20 lbs Water Heater Type Tankless AC BTU 15000 btu Axle Count 2 Washer/Dryer Available Yes Number of LP Tanks 2 Shower Type Shower w/Seat Similar Floorplans
-
Aurora 42CONDO

Forest River Aurora destination trailer 42CONDO highlights: Double Lofts Kitchen ... more about Aurora 42CONDO
Have a question about this floorplan? Contact Us
Specifications
Sleeps 9 Slides 2 Length 44 ft 11 in Ext Width 8 ft 5 in Ext Height 13 ft 5 in Int Height 6 ft 9 in Hitch Weight 1286 lbs GVWR 13715 lbs Dry Weight 12715 lbs Cargo Capacity 1000 lbs Fresh Water Capacity 55 gals Grey Water Capacity 89 gals Black Water Capacity 44 gals Furnace BTU 35000 btu Available Beds RV Queen Refrigerator Type Stainless Steel 12V Refrigerator Size 10.7 cu ft Cooktop Burners 3 Shower Size 48" x 30" Number of Awnings 1 LP Tank Capacity 20 lbs Water Heater Type Tankless AC BTU 15000 btu Awning Info 26' Electric w/Multicolor Lights and Remote Axle Count 2 Washer/Dryer Available Yes Number of LP Tanks 2 Shower Type Shower w/Seat Similar Floorplans
-
Aurora 43CONDO

Forest River Aurora destination trailer 43CONDO destination trailer highlights: ... more about Aurora 43CONDO
Have a question about this floorplan? Contact Us
Specifications
Sleeps 10 Slides 3 Length 43 ft Ext Width 8 ft Ext Height 13 ft 5 in Int Height 6 ft 9 in Hitch Weight 1494 lbs GVWR 14745 lbs Dry Weight 13245 lbs Cargo Capacity 1500 lbs Fresh Water Capacity 55 gals Grey Water Capacity 77 gals Black Water Capacity 88 gals Furnace BTU 35000 btu Available Beds King Refrigerator Type Stainless Steel 12V Refrigerator Size 10.7 cu ft Cooktop Burners 3 Shower Size 48" x 30" Number of Awnings 1 LP Tank Capacity 20 Water Heater Type Tankless AC BTU 15000 btu Awning Info 21' Electric w/Multicolor Lights and Remote Axle Count 2 Washer/Dryer Available Yes Number of LP Tanks 2 Shower Type Shower w/Seat Electrical Service 50 amp Similar Floorplans
-
Aurora 44CONDO

Forest River Aurora destination trailer 44CONDO destination trailer highlights: ... more about Aurora 44CONDO
Have a question about this floorplan? Contact Us
Specifications
Sleeps 11 Slides 3 Length 44 ft 10 in Ext Width 8 ft Ext Height 13 ft 5 in Int Height 6 ft 9 in Hitch Weight 1652 lbs GVWR 13711 lbs Dry Weight 12711 lbs Cargo Capacity 1000 lbs Fresh Water Capacity 55 gals Grey Water Capacity 132 gals Black Water Capacity 88 gals Furnace BTU 35000 btu Available Beds King Refrigerator Type Stainless Steel 12V Refrigerator Size 10.7 cu ft Cooktop Burners 3 Shower Size 36" x 30", 36" x 30" Number of Awnings 1 LP Tank Capacity 20 Water Heater Type Tankless AC BTU 15000 btu Awning Info 21' Electric w/Multicolor Lights and Remote Axle Count 2 Washer/Dryer Available Yes Number of LP Tanks 2 Shower Type Standard Electrical Service 50 amp Similar Floorplans
Aurora Features:
Standard Features (2026)
Key Construction and Equipment Features
- 15,000 BTU GE Ducted A/C w/ Heat Pump
- Solid Surface Countertops in Kitchen Galley (No T-Mold)
- GE 60K BTU Tankless Water Heater
- Norco Electromagnetic, Powder Coated Chassis
- 6'9" Interior Height on Tandem Axles
- Screwed Cabinet Construction w/ Pocket Bored Lumber Core Stiles
- 5/8" Tongue & Groove Flooring
- 5/8" Plywood Bed Base, Dinette Base, Backers in Walls, & Shower Base
- Full Length Frame E-Coated Outriggers
- 2'X3' Floor Joists on Approximately 12" Centers w/ Horizontal Support Studs
- 5" Floor To Frame Steel Lag Bolts
- Darco Subfloor Protective Wrap
- Seamless Roof Membrane w/ Limited Lifetime Warranty
- Water Heater By-Pass Winterization Kit
- 12V Demand Water Pump
- 35,000 BTU Furnace w/ 2 Year Warranty
- Smooth Aluminum Radius Front
Standard Exterior Features
- 10 Ft. Slideout Window
- Front Radius Lights
- Safe-T Rail Door Assist on Main Entry Door
- Rear Ladder Prep
- Enclosed, Fully Sealed Underbelly
- Friction Hinge Entry Door
- SolidStep Entrance Steps IPO Flip-Down Steps
- Universal Solar Prep w/ Roof & Charge Controller Connections & Wiring
- Siphon 360 Roof Vent
- Power Tongue Jack
- Magnetic Baggage Door Latches
- Upgraded JBL Elite Exterior Speakers
- Electric Awning w/ Multicolor Lights and Remote (16 Colors)
- Battery Disconnect
- Outside Hot/Cold Shower w/ Hands Free Holder
- Black Tank Flush
- Aluminum Sport Wheels
- Nitrogen Filled Radial Tires
- Polished Aluminum Fender Skirts
- Leash Link D-Ring Hookup
- Exterior 110V GFCI Protected Receptacle
- Exterior RG-6 Coax Cabling and Satellite Prep
- G20 Privacy Tinted Windows
- Two 20 lb. LP Tanks w/ ABS Bottle Cover
- Spare Tire
- Rear View Camera Prep
- Diamond Plate Rock Guard
- Rain Gutters w/ Drip Spouts
- LP Quick Connect w/ Camp Kitchen
- Blackstone Griddle in Camp Kitchens
- Full Size Exterior Camp Kitchen (32BDS & 34BHTS)
- Mini Camp Kitchen (24RBS, 28BHS, 26FKDS, 29QBS, & 31KDS)
- Bottle Opener (Exterior Camp Kitchens)
- Flush Mount Baggage Doors w/Radius Corners
Standard Interior Features
- Full GE Kitchen Suite
- Solid Surface Countertops in Kitchen Galley (No T-Mold)
- 12V 2-Way Maxxair Vent Fan in Living Room w/ Wall Remote
- 39" or Larger Smart TV (FP Dependent)
- Porcelain Pedestal Toilet
- Trundle Sofa IPO Jackknife Sofa (Per Floorplan)
- Stainless Steel Drying Rack
- All-In-One Control Panel w/ Dimmer Switch
- Kitchen Sink Glass Rinser
- Carpetless Unit w/ Lino in Slide-Out
- JBL Entertainment Package
- Paper Towel Holder
- GE 10.7 Cu. Ft. 12V Refrigerator
- GE Stainless 3 Burner Gas Range
- GE Stainless Microwave
- 12V USB in Kitchen
- Pull Down Kitchen Faucet
- ABS Tub/Shower Surround
- Skylight Above Tub/Shower
- Easy Access Booth Dinette Storage Doors
- LED Interior Lighting
- Bedroom USB Surface Mounts (2)
- USB Surface Mount Near Bunk Beds
- Decorative Fitted Bedsheet
- Deep Undermount Farm Style Sink
- Silverware Kitchen Drawer
- Shower/Coat Hooks
- Pedestal Thermofoil Dinette Table
- Black Night Shades
- Hard Valance Window Treatment w/ Decorative Lambrequins
- 12V Power Vent Fan in Bathroom
- Medicine Cabinet w/ Mirror
- Bathroom Mirror on Aurora Light
- Bunkroom Jackknife Sofa (29QBS, 32BDS, & 34BHTS)
- Solid Bunk Room Door
- Solid Master Bedroom Door
- Mirrored Wardrobes in Master Bedroom (N/A Bed Slide Models)
- Underbed Storage w/ Separation from Outside Front Storage
- Washer/Dryer Prep (24RBS, 31KDS, 32BDS, 34BHTS)
- Toothbrush and Soap Holder in Bathroom
Options
- Power Theater Seating IPO Trundle Sofa (Standard in 32RLTS)
- Peak Performance Solar Package - 30A Controller w/ 200W Solar Panel
- 30" Built in Fireplace
- Free-Standing Table w/ 4 Chairs (N/A U-Dinette Floorplans)
- 7 cu. ft. Gas/Electric Refrigerator
- 50 Amp Service w/ Second A/C Prep (N/A 24RBS & 28BHS)
- 50 Amp Service w/ Second 13.5 A/C (N/A 24RBS & 28BHS)
- 50 Amp Service with (3) Non-Ducted 18K BTU Furrion High Efficiency A/Cs with Heat Pumps (N/A 24RBS, 28BHS, 26FKDS)
- Stackable Washer/Dryer (31KDS, 32RLTS, 32BDS, 34BHTS)
- 2nd Queen Bed IPO Bunkroom & Camp Kitchen (34BHTS Only)
- Ramp Door Patio Package (Toy Haulers)
- Two (2) Pushback Recliners (26ATH)
- Fuel Station w/ 30 Gallon Fuel Tank (29ATH)
Safety Features
- Smoke Alarm
- LP/CO Gas Detector
- Fire Extinguisher
- Fire Escape Windows
- Entrance Door Window
- Dead-Bolt Lock on Entry Door
See us for a complete list of features and available options!
All standard features and specifications are subject to change.
All warranty info is typically reserved for new units and is subject to specific terms and conditions. See us for more details.
Due to the current environment, our features and options are subject to change due to material availability.
Manu-Facts:

Customer Satisfaction is Our #1 Priority.
At Forest River, Inc., your needs, interests, budget, and lifestyle are at the forefront of everything we do. This affects every step from design, to the manufacturing floor, and on to you, our Customer. Whatever your need—recreation, transportation, or cargo hauling—we strive to bring quality products within reach of everyone. It’s not just a slogan: “Customer Satisfaction is Our #1 Priority.”
In 1996, Forest River founder Peter Liegl had a vision. He foresaw an RV company dedicated to helping people experience the joy of the outdoors by building better recreational vehicles. After purchasing certain assets of Cobra Industries, the Company started manufacturing pop-up tent campers, travel trailers, fifth wheels and park models. Continually growing, Forest River now operates multiple manufacturing facilities throughout the United States producing Class A, B and C motorhomes, travel trailers, fifth wheels, toy haulers, pop-up tent campers, truck campers, park model trailers, destination trailers, cargo trailers, commercial vehicles, buses, pontoons, and mobile restroom trailers.
Our large production capacity enables us to fill our customers' orders promptly without cutting corners or rushing through production procedures. This ensures that each Forest River product is conscientiously built and undergoes thorough, detailed inspection before it's shipped to the customer. This guarantees that every family who desires quality recreation will find a Forest River product that serves their needs, interests, budget, and lifestyle.


