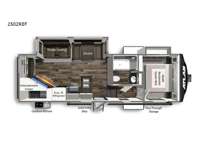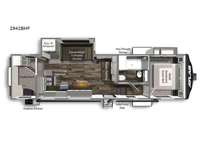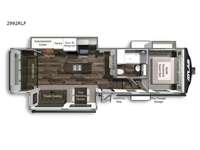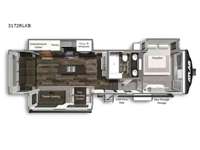Dutchmen RV Atlas Fifth Wheel RVs For Sale
Make plans now to give your family enough space to play and live while you're out adventuring by bringing along the Dutchmen Atlas travel trailer or fifth wheel! You will have inviting residential furniture, a kitchen that is loaded with top-of-the-line appliances, and an expansive living space when you choose the Atlas to be your guide.
The automatic leveling system on the fifth wheels is able to provide you with a sturdy base even if you aren't parked on a flat surface, and it will automatically adjust with the push of a button. The premium entry step gives you stability and dependability as you enter and exit your unit, and the Arctic Insulation Package will let you travel strong all winter long because it includes extra insulation to protect you from the elements. The fully enclosed and heated underbelly is another feature that delivers cold-weather protection, and the power tongue jack on the travel trailers makes setting up quite easy.
Choose your favorite layout and start getting to work planning your next adventure with the Dutchmen Atlas travel trailer or fifth wheel as your guide!
-
Atlas 2502REF

Dutchmen Atlas fifth wheel 2502REF highlights: Theater Seating Entertainment ... more about Atlas 2502REF
Have a question about this floorplan? Contact Us
Specifications
Sleeps 3 Slides 2 Length 29 ft 11 in Ext Height 12 ft 5 in Interior Color Lexington Hitch Weight 1620 lbs Dry Weight 7816 lbs Cargo Capacity 1784 lbs Fresh Water Capacity 50 gals Grey Water Capacity 78 gals Black Water Capacity 39 gals Available Beds Queen Refrigerator Size 8 cu ft Number of Awnings 1 LP Tank Capacity 30 lbs AC BTU 15000 btu TV Info LR LED HDTV Awning Info 21' Electric Adjustable with LED Lights Axle Count 2 Number of LP Tanks 2 Shower Type Standard Electrical Service 50 amp Similar Floorplans
-
Atlas 2942BHF

Dutchmen Atlas fifth wheel 2942BHF highlights: Private Bunkhouse Theater Seating ... more about Atlas 2942BHF
Have a question about this floorplan? Contact Us
Specifications
Sleeps 8 Slides 2 Length 33 ft 10 in Ext Height 12 ft 6 in Interior Color Lexington Hitch Weight 1537 lbs Dry Weight 8534 lbs Cargo Capacity 3466 lbs Fresh Water Capacity 50 gals Grey Water Capacity 67 gals Black Water Capacity 39 gals Number Of Bunks 2 Available Beds Queen Refrigerator Size 8 cu ft Number of Awnings 1 LP Tank Capacity 30 lbs AC BTU 15000 btu TV Info LR LED HDTV Awning Info 21' Electric Adjustable with LED Lights Axle Count 2 Number of LP Tanks 2 Shower Type Standard Electrical Service 50 amp Similar Floorplans
-
Atlas 2992RLF

Dutchmen Atlas fifth wheel 2992RLF highlights: Tri-Fold Sofa Kitchen Island ... more about Atlas 2992RLF
Have a question about this floorplan? Contact Us
Specifications
Sleeps 4 Slides 3 Length 33 ft 11 in Ext Height 12 ft 10 in Interior Color Lexington Hitch Weight 1566 lbs Dry Weight 9034 lbs Cargo Capacity 2966 lbs Fresh Water Capacity 50 gals Grey Water Capacity 67 gals Black Water Capacity 39 gals Available Beds Queen Refrigerator Size 8 cu ft Number of Awnings 2 LP Tank Capacity 30 lbs AC BTU 15000 btu TV Info LR LED HDTV Awning Info 11' and 13' Electric Adjustable with LED Lights Axle Count 2 Number of LP Tanks 2 Shower Type Standard Electrical Service 50 amp Similar Floorplans
-
Atlas 3172RLKB

Dutchmen Atlas fifth wheel 3172RLKB highlights: Dual-Sink Vanity 12-Cu. Ft. ... more about Atlas 3172RLKB
Have a question about this floorplan? Contact Us
Specifications
Sleeps 4 Slides 3 Length 35 ft 11 in Ext Height 12 ft 2 in Interior Color Lexington Hitch Weight 2230 lbs Dry Weight 9709 lbs Cargo Capacity 2291 lbs Fresh Water Capacity 50 gals Grey Water Capacity 78 gals Black Water Capacity 39 gals Available Beds King Refrigerator Size 12 cu ft Number of Awnings 2 LP Tank Capacity 30 lbs AC BTU 15000 btu TV Info LR LED HDTV Awning Info 11' and 13' Electric Adjustable with LED Lights Axle Count 2 Washer/Dryer Available Yes Number of LP Tanks 2 Shower Type Standard Electrical Service 50 amp Similar Floorplans
-
Atlas 3552MBKB

Dutchmen Atlas fifth wheel 3552MBKB highlights: Extra Living Room/Bedroom Loft ... more about Atlas 3552MBKB
Have a question about this floorplan? Contact Us
Specifications
Sleeps 8 Slides 4 Length 39 ft 11 in Ext Height 12 ft 6 in Interior Color Lexington Hitch Weight 1879 lbs Dry Weight 11099 lbs Cargo Capacity 2901 lbs Fresh Water Capacity 50 gals Grey Water Capacity 78 gals Black Water Capacity 39 gals Available Beds King Refrigerator Size 12 cu ft Number of Awnings 2 LP Tank Capacity 30 lbs AC BTU 15000 btu TV Info LR LED HDTV Awning Info 11' and 15' Electric Adjustable with LED Lights Axle Count 2 Washer/Dryer Available Yes Number of LP Tanks 2 Shower Type Standard Electrical Service 50 amp Similar Floorplans
-
Atlas 3602LFKB

Dutchmen Atlas fifth wheel 3602LFKB highlights: Two Bedrooms Loft Bed Dual Entry ... more about Atlas 3602LFKB
Have a question about this floorplan? Contact Us
Specifications
Sleeps 7 Slides 3 Length 40 ft 9 in Ext Height 13 ft Interior Color Lexington Hitch Weight 2259 lbs Dry Weight 11278 lbs Cargo Capacity 2722 lbs Fresh Water Capacity 50 gals Grey Water Capacity 78 gals Black Water Capacity 78 gals Available Beds King, Full Refrigerator Size 12 cu ft Number of Awnings 2 LP Tank Capacity 30 lbs AC BTU 15000 btu TV Info LR LED HDTV Awning Info 20' and 11' Electric Adjustable with LED Lights Axle Count 2 Washer/Dryer Available Yes Number of LP Tanks 2 Shower Type Standard Electrical Service 50 amp Similar Floorplans
-
Atlas 3802FLKB

Dutchmen Atlas fifth wheel 3802FLKB highlights: Five Slides Free-Standing ... more about Atlas 3802FLKB
Have a question about this floorplan? Contact Us
Specifications
Sleeps 6 Slides 5 Length 42 ft 5 in Ext Height 12 ft 11 in Interior Color Lexington Hitch Weight 2527 lbs Dry Weight 11758 lbs Cargo Capacity 2642 lbs Fresh Water Capacity 50 gals Grey Water Capacity 78 gals Black Water Capacity 78 gals Available Beds King Refrigerator Size 12 cu ft Number of Awnings 2 LP Tank Capacity 30 lbs AC BTU 15000 btu TV Info LR LED HDTV Awning Info 12' and 15' Electric Adjustable with LED Lights Axle Count 2 Number of LP Tanks 2 Shower Type Standard Electrical Service 50 amp Similar Floorplans
Atlas Features:
Standard Features
***PLEASE NOTE: Features and Options separated by type below
----------------------------------------
FIFTH WHEELS
Exterior Options
- 30# LP Tanks
- Aluminum Wheels
- Battery Disconnect Switch
- Electric 4-Point Leveling System
- Exterior Spray Port
- Friction Hinge Entry Door
- Fully Enclosed and Heated Underbelly
- Level Up Auto-Leveling (Fifth Wheels Only)
- Oversized Lighted Pass Through Storage
- Radial Tires
- Satellite Prep
- Solid Step Fold-Down Entry Steps (Main Entrance)
- 50 Amp Service w/Detachable Cord
- Backup Camera Prep
- Black Tank Flush
- Electric Adjustable Awning w/LED Lights
- Folding Entry Assist Handle
- Full-Sized Spare Tire
- Hybrid Aluminum Entry Steps (Secondary Entrance)
- Outside Speakers
- Painted Fiberglass Front Cap
- Rear Roof Ladder
- Solar Prep
Kitchen
- 8.0 Cubic Foot Refrigerator
- Glass Range Cover
- LED Accent Lights on a Motion Sensor
- Pop-Up Power Station
- Residential Pull-Down Spray Faucet
- Stainless-Steel Sink
- One Piece Counter Tops (Travel Trailers, Light Fifth Wheels)
- Dinette w/Storage Drawers
- Large Oven w/Recessed Cooktop
- Massive Residential
- Raised Panel Hardwood Cabinet Doors
- Solid-Surface Countertops (King Bed Floorplans Only)
- Style Kitchen Island (Per Floorplan)
Living Area
- 15,000-BTU A/C
- LED HD TV
- Max Air Fan w/Thermostat
- Tri-fold Sleeper Sofa
- 30" wide Fireplace
- LED Lights
- Solid Steps to Upper Deck (Fifth Wheels Only)
Bathroom
- 22” Skylight
- Medicine Cabinet
- Extra Large Tub/Shower (Floorplan Specific)
- Porcelain Toilet
Bedroom
- Night Stand w/Outlet
- Reading lights
- Under-bed Storage
- Overhead Storage
- Residential 60” x 80” Queen Beds ( Light Fifth Wheels)
- King Size Beds (Fifth Wheels per floorplan, Travel Trailers)
Mandatory Options
- Atlas Package
- Journey Package
- Winterization
- Electric 4-Point Leveling System (select floorplans)
- RVIA Seal
- HyperDeck Flooring
Codes And Seals
- RVIA Seal
- Winterization
King Bed Series
- King Bed Slide
- 12 cu. ft. Refrigerator
- Dual Vanity Main Bath (Per Floor Plan)
- Solid Surface Counter Tops
- 40" Fireplace
- Washer/Dryer Prep
Atlas Package
- Solid Surface Counter Tops (King Bed Models Only)
- Trifold Sleeper Sofa
- 30" wide Fire Place
Journey Package
- Heated and Enclosed Underbelly
- Solid Step Entry
- Solar Prep
- Radial Tires
- Back Up Camera Prep
- 50 Amp Service with 2nd A/C Prep
--------------------------------------------
TRAVEL TRAILERS
Exterior Options
- Aluminum Wheels
- Black Tank Flush
- Electric Stabilizer Jacks (Travel Trailers Only)
- Folding Entry Assist Handle
- Full-Sized Spare Tire
- Outside Speakers
- Painted Fiberglass Front Cap
- Rear Roof Ladder
- Solar Prep
- Backup Camera Prep
- Electric Adjustable Awning w/LED Lights
- Exterior Spray Port
- Friction Hinge Entry Door
- Fully Enclosed and Heated Underbelly
- Oversized Lighted Pass Through Storage
- Radial Tires
- Satellite Prep
- Solid Step Fold-Down Entry Steps (Main Entrance)
Kitchen
- 8.0 Cubic Foot Refrigerator
- Glass Range Cover
- LED Accent Lights on a Motion Sensor
- Raised Panel Hardwood Cabinet Doors
- Solid-Surface Countertops (King Bed Floorplans Only)
- Style Kitchen Island (Per Floorplan)
- Dinette w/Storage Drawers
- Large Oven w/Recessed Cooktop
- Pop-Up Power Station
- Residential Pull-Down Spray Faucet
- Stainless-Steel Sink
- One Piece Counter Tops
Living Area
- 15,000-BTU A/C
- 30” Skylight (Travel Trailers Only)
- LED Lights
- Tri-fold Sleeper Sofa
- 30" wide Fireplace
- LED HD TV
- Max Air Fan w/Thermostat
Bathroom
- 22” Skylight
- Medicine Cabinet
- Extra Large Tub/Shower (Floorplan Specific)
- Porcelain Toilet
Bedroom
- Night Stand w/Outlet
- Reading lights
- King Size Beds (per floorplan)
- Overhead Storage
- Under-bed Storage
Mandatory Options
- Atlas Package
- RVIA Seal
- HyperDeck Flooring
- Journey Package
- Winterization
Journey Package
- Heated and enclosed Underbelly
- Solid Step Entry
- Solar Prep
- Electric Stabilizer Jacks
- Radial Tires
- Back Up Camera Prep
- Power Tongue Jack
- 50 Amp Service with 2nd A/C Prep
Atlas Package
- 30" wide Fire Place
- Trifold Sleeper Sofa
See us for a complete list of features and available options!
All standard features and specifications are subject to change.
All warranty info is typically reserved for new units and is subject to specific terms and conditions. See us for more details.
Due to the current environment, our features and options are subject to change due to material availability.
Manu-Facts:

RVing is about feeling boundless excitement as you reach your next destination. Whether you’re boondocking off-the-grid or hooked up at a campsite, each new day unfolds and limitless adventure awaits. Rving is about immersing yourself in laughter and storytelling with family and friends around the campfire. Making memories you won’t soon forget. This is Dutchmen. This is the soul of RVing.
Everything we put into our RV units is designed not only to help you hit the road in comfort and style, but to also help you make memories with family, friends, and fellow travelers along the way. We don’t just build and sell RVs—we are RVers, founded by RVers, for RVers. That’s why we have the industry’s best RV warranty, 100% pre-delivery inspection, and are the leader in parts and service.
From our ultra-light travel trailers to toy haulers, our small campers to luxury fifth wheels, we offer a variety of RV options. Whether your idea of the perfect getaway is dispersed camping or a luxury RV resort, each of our RVs is designed to help ensure every trip you take is memorable. Your RV is waiting for you, let us help you find it.
No matter which Dutchmen RV you choose or where you park it, at Dutchmen, you’re family. We build every one of our RVs with you in mind. We’re right there beside you in spirit every mile of the way. And when you see another Dutchmen on the road or at the campsite, you’ll know your fellow travelers share the soul of RVing with you.








